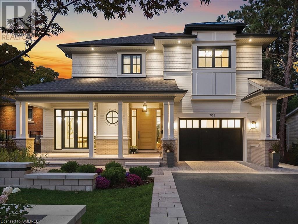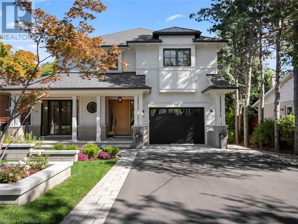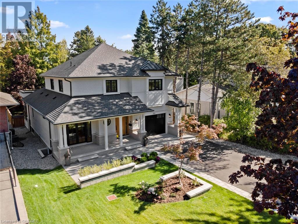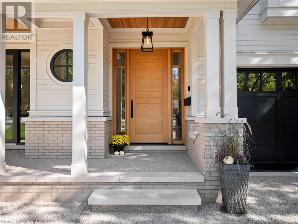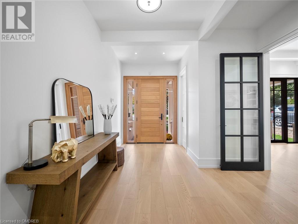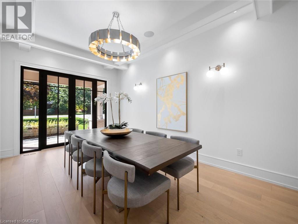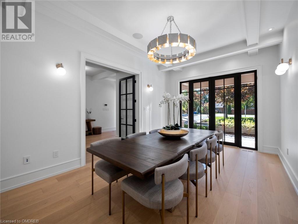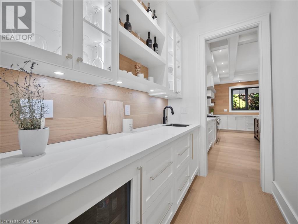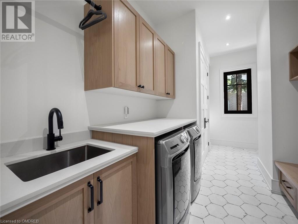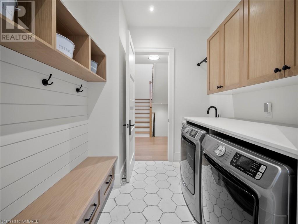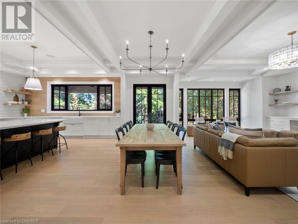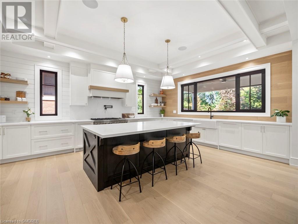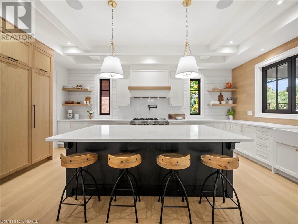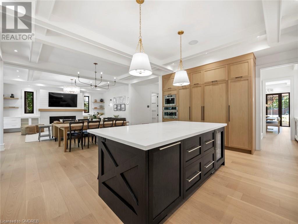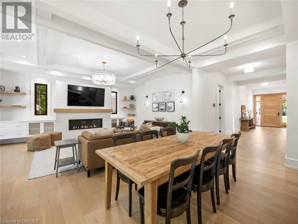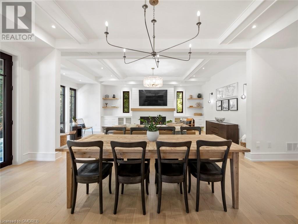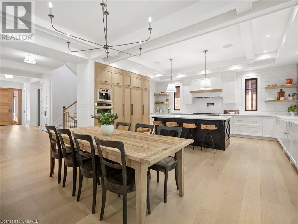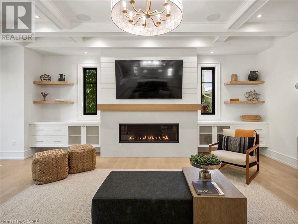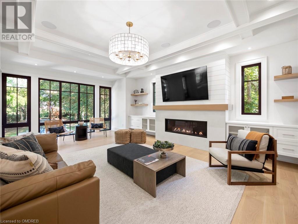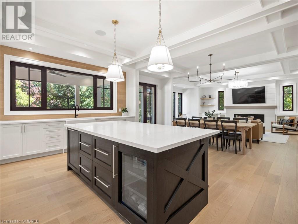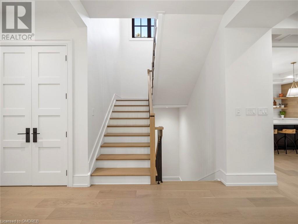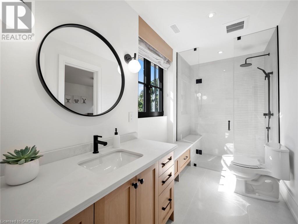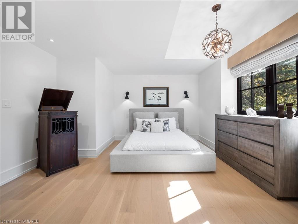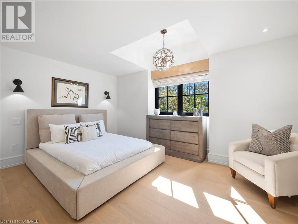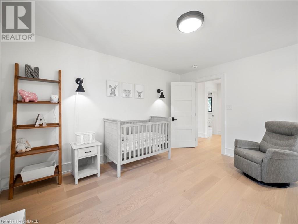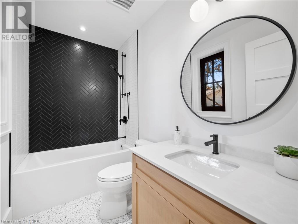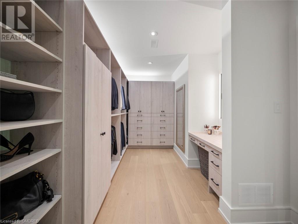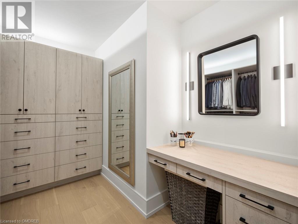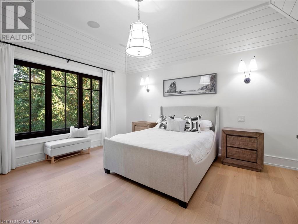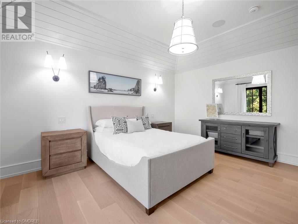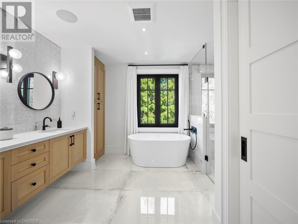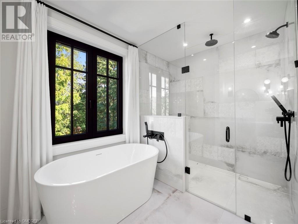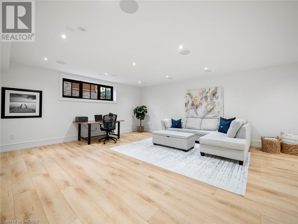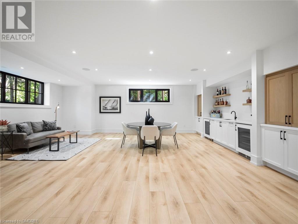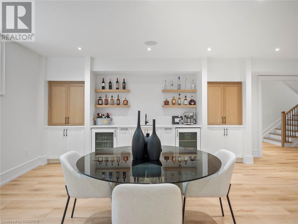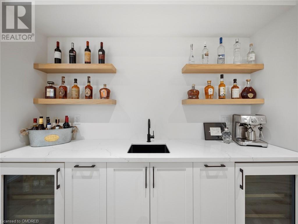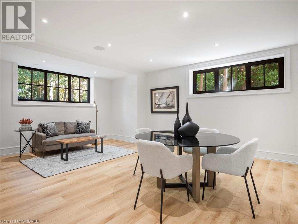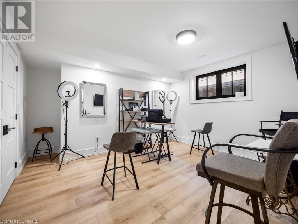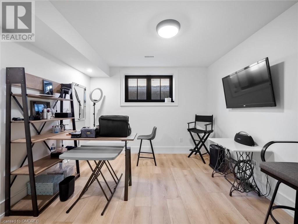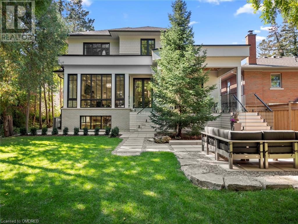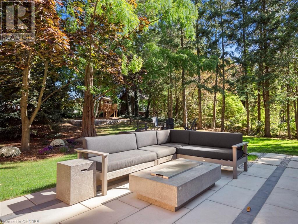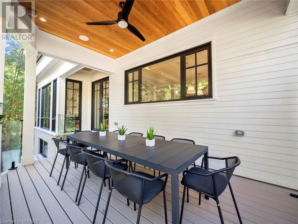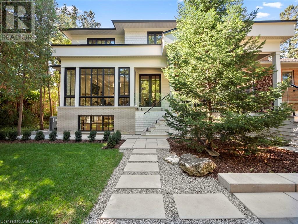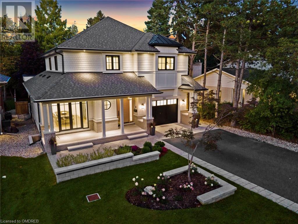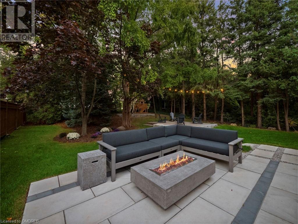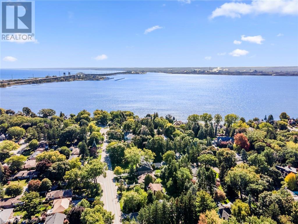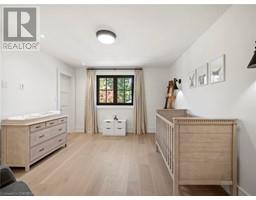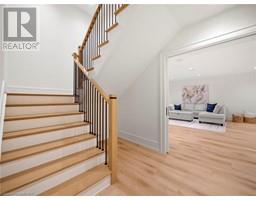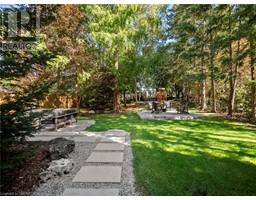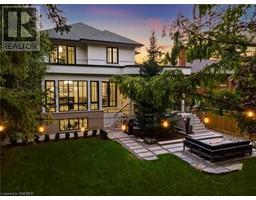5 Bedroom
5 Bathroom
3478
2 Level
Fireplace
Central Air Conditioning
Forced Air
Lawn Sprinkler
$3,495,000
Welcome to 703 King Road. Located in Burlington’s highly sought-after community of Aldershot, this stunning custom built 4+1 bedroom, 4+1 bathroom home, hosts approximately 5,000 square feet of luxurious living space while sitting on an almost 200’ deep lot. Exemplary craftsmanship is found throughout every square foot of this beautifully designed arts and crafts style residence. A large white oak front door is the perfect greeting as you enter this serene space with 10’ ceilings and 8’ doors on the main level, black aluminum European style tilt and turn windows and in-ceiling speakers are found throughout along with white oak hardwood and European inspired tile flooring. A separate dining area with servery that leads to an incredible chefs inspired kitchen with integrated Jenn-Air appliances and built in Bosch Coffee/Espresso Maker and opens to large great room with floor to ceiling windows and linear style gas fireplace. Transitioning to the upper level is seamless with a beautiful white oak staircase that flows perfectly into an open hall that leads to all 4 bedrooms. The primary suite gives you the same feeling as stepping into a 5-star hotel room with a separate sleeping area, gorgeous open style walk-in closet and a tremendous spa like 5-piece ensuite with heated floors and separate water closet. The second bedroom features a large walk-in closet and ensuite. Bedrooms 3 & 4 host a shared Jack and Jill bathroom. Moving to the lower level, there is an additional bedroom, 3-piece bath and a large recreation area with oversized windows that allow for an abundance of natural light, a wet bar with custom cabinetry, open shelving and also features two beverage fridges. The exterior of this fantastic home has been professionally landscaped and features a beautiful covered deck with cedar ceiling inlay, in ceiling speakers, pot lighting, glass safety railings, mature trees, irrigation in the front, exposed aggregate patios and much more. (id:24559)
Property Details
|
MLS® Number
|
40374303 |
|
Property Type
|
Single Family |
|
Amenities Near By
|
Golf Nearby, Hospital, Park, Public Transit, Schools, Shopping |
|
Features
|
Park/reserve, Golf Course/parkland, Wet Bar, Sump Pump, Automatic Garage Door Opener |
|
Parking Space Total
|
7 |
|
Structure
|
Porch |
Building
|
Bathroom Total
|
5 |
|
Bedrooms Above Ground
|
4 |
|
Bedrooms Below Ground
|
1 |
|
Bedrooms Total
|
5 |
|
Appliances
|
Central Vacuum - Roughed In, Dishwasher, Dryer, Freezer, Refrigerator, Stove, Wet Bar, Washer, Window Coverings |
|
Architectural Style
|
2 Level |
|
Basement Development
|
Finished |
|
Basement Type
|
Full (finished) |
|
Construction Material
|
Wood Frame |
|
Construction Style Attachment
|
Detached |
|
Cooling Type
|
Central Air Conditioning |
|
Exterior Finish
|
Wood |
|
Fire Protection
|
Alarm System, Security System, Unknown |
|
Fireplace Present
|
Yes |
|
Fireplace Total
|
1 |
|
Half Bath Total
|
1 |
|
Heating Fuel
|
Natural Gas |
|
Heating Type
|
Forced Air |
|
Stories Total
|
2 |
|
Size Interior
|
3478 |
|
Type
|
House |
|
Utility Water
|
Municipal Water |
Parking
Land
|
Acreage
|
No |
|
Land Amenities
|
Golf Nearby, Hospital, Park, Public Transit, Schools, Shopping |
|
Landscape Features
|
Lawn Sprinkler |
|
Sewer
|
Municipal Sewage System |
|
Size Depth
|
199 Ft |
|
Size Frontage
|
52 Ft |
|
Size Total Text
|
Under 1/2 Acre |
|
Zoning Description
|
R2.1 |
Rooms
| Level |
Type |
Length |
Width |
Dimensions |
|
Second Level |
Bedroom |
|
|
14'4'' x 12'3'' |
|
Second Level |
4pc Bathroom |
|
|
12'5'' x 6'3'' |
|
Second Level |
Bedroom |
|
|
16'0'' x 15'4'' |
|
Second Level |
3pc Bathroom |
|
|
4'11'' x 8'11'' |
|
Second Level |
Bedroom |
|
|
14'1'' x 10'7'' |
|
Second Level |
Full Bathroom |
|
|
13'4'' x 10'9'' |
|
Second Level |
Primary Bedroom |
|
|
14'1'' x 16'0'' |
|
Basement |
Storage |
|
|
22'10'' x 7'1'' |
|
Basement |
Bedroom |
|
|
14'6'' x 14'10'' |
|
Basement |
3pc Bathroom |
|
|
10'5'' x 5'2'' |
|
Basement |
Recreation Room |
|
|
38'3'' x 24'6'' |
|
Main Level |
2pc Bathroom |
|
|
3'9'' x 8'7'' |
|
Main Level |
Foyer |
|
|
7'5'' x 27'1'' |
|
Main Level |
Dining Room |
|
|
11'6'' x 18'3'' |
|
Main Level |
Laundry Room |
|
|
16'0'' x 7'7'' |
|
Main Level |
Living Room |
|
|
16'0'' x 25'2'' |
|
Main Level |
Breakfast |
|
|
8'2'' x 21'0'' |
|
Main Level |
Kitchen |
|
|
15'8'' x 20'5'' |
https://www.realtor.ca/real-estate/25258944/703-king-road-burlington

